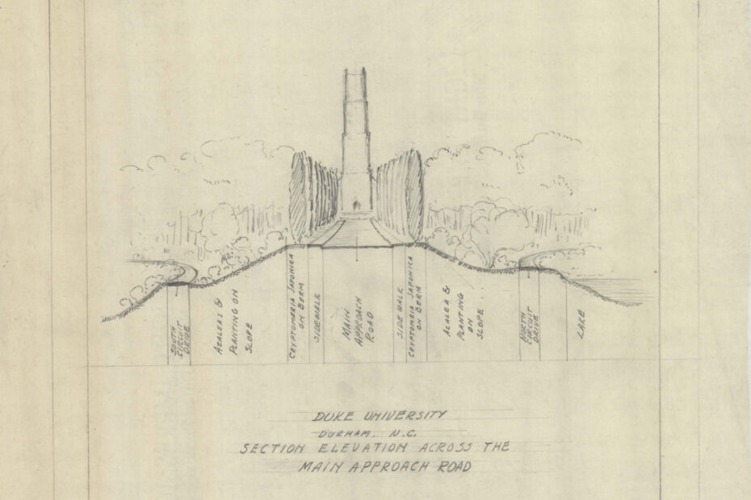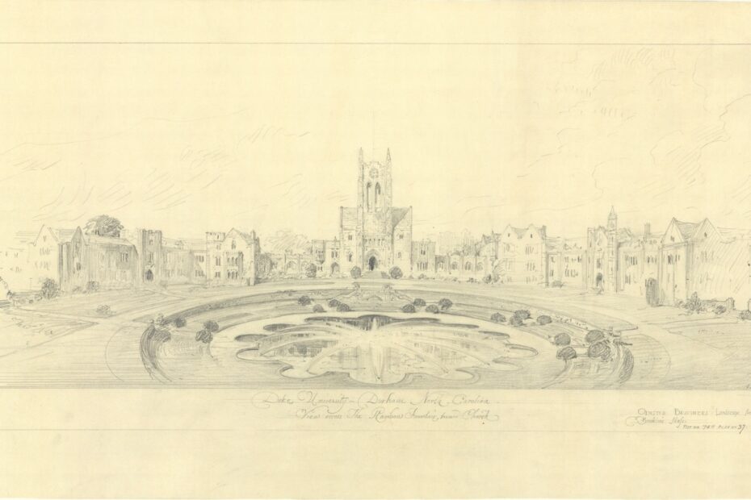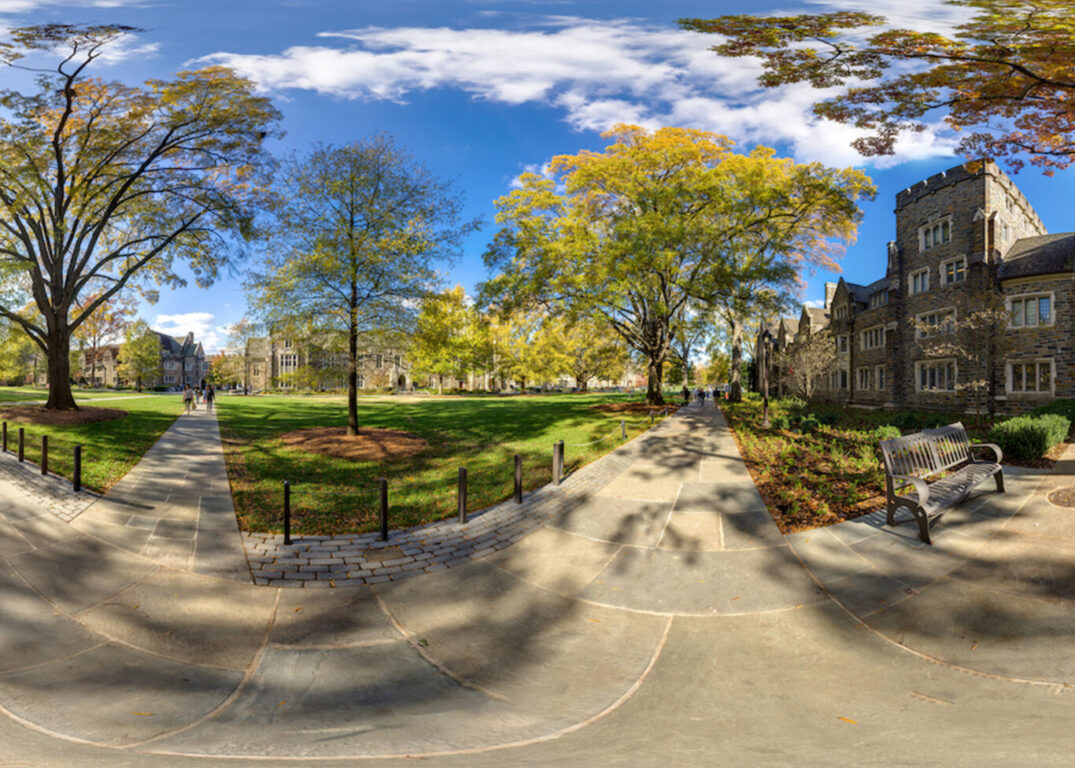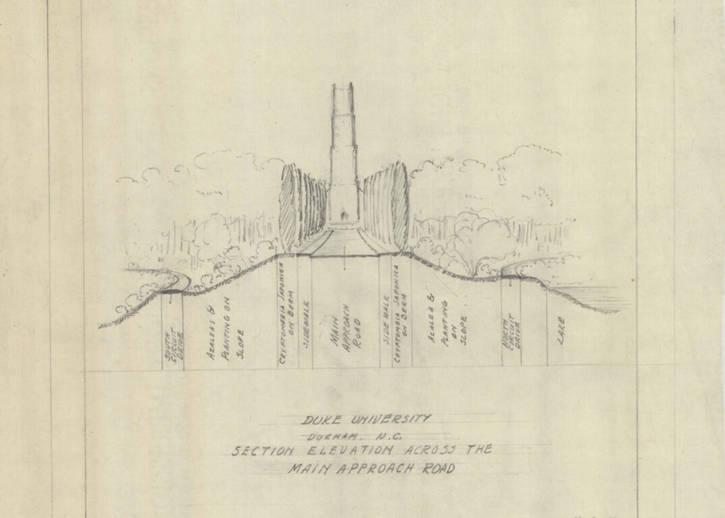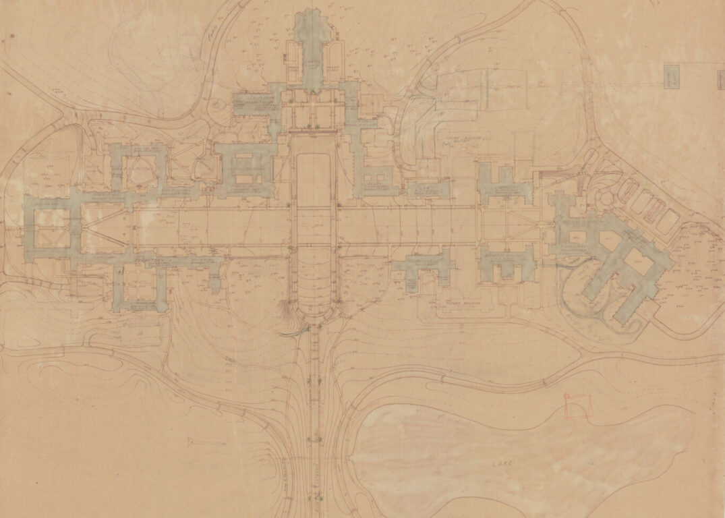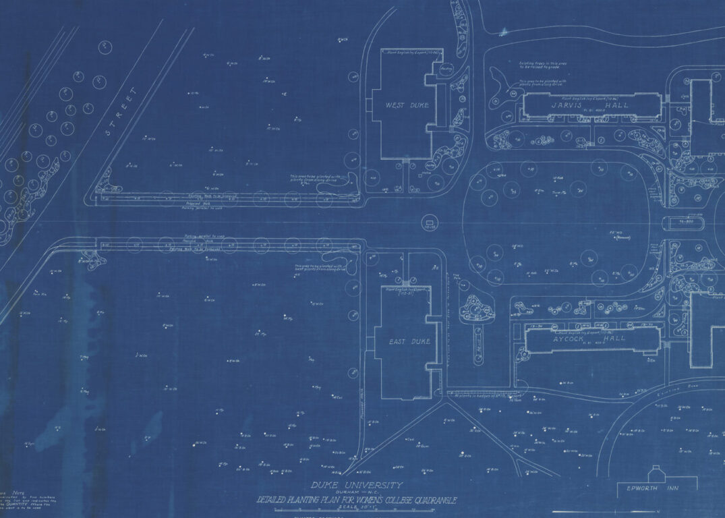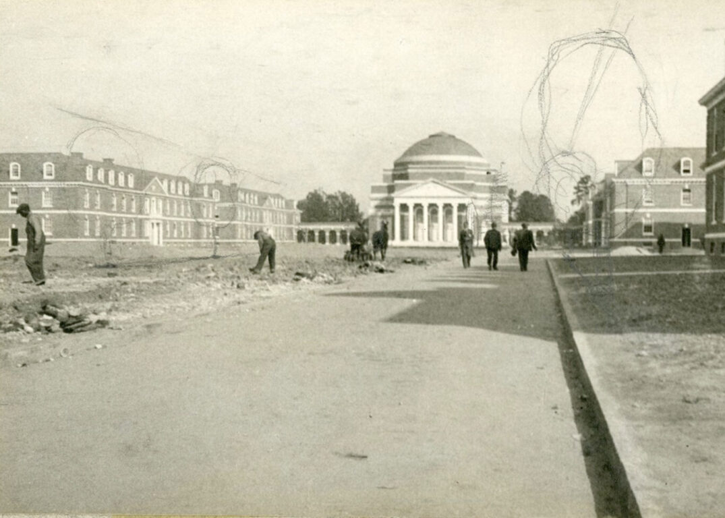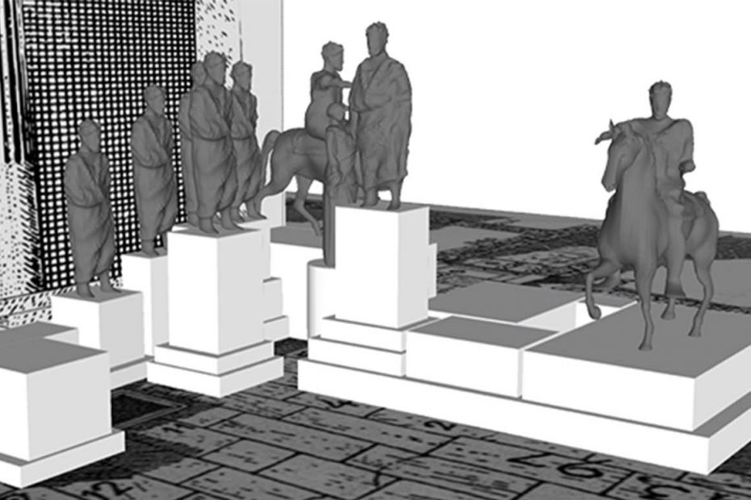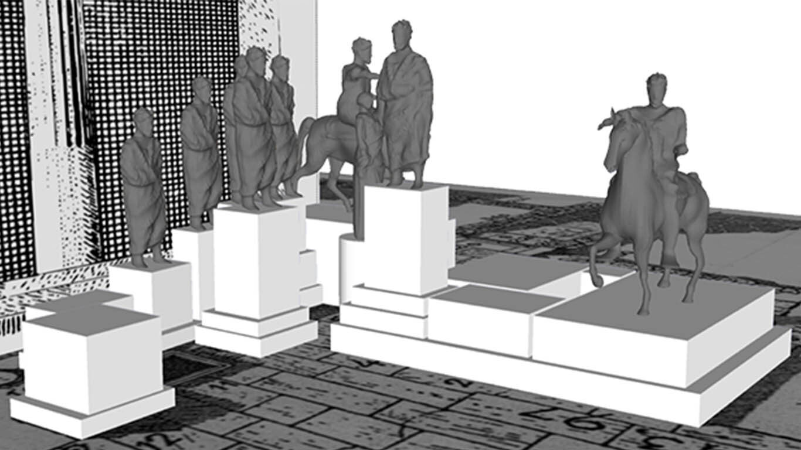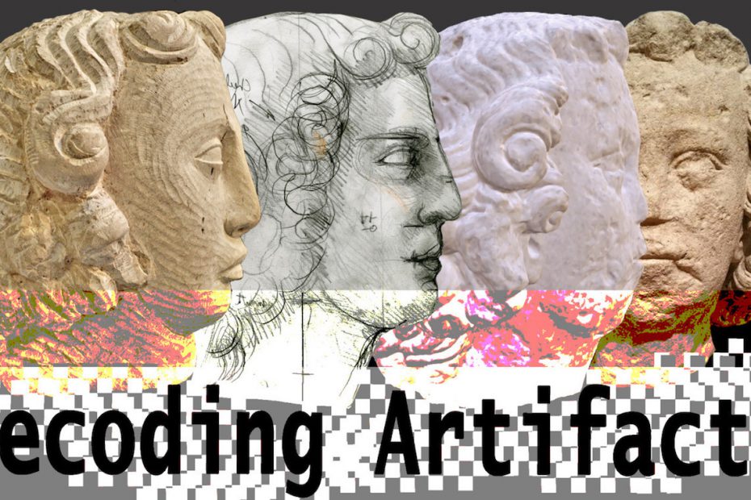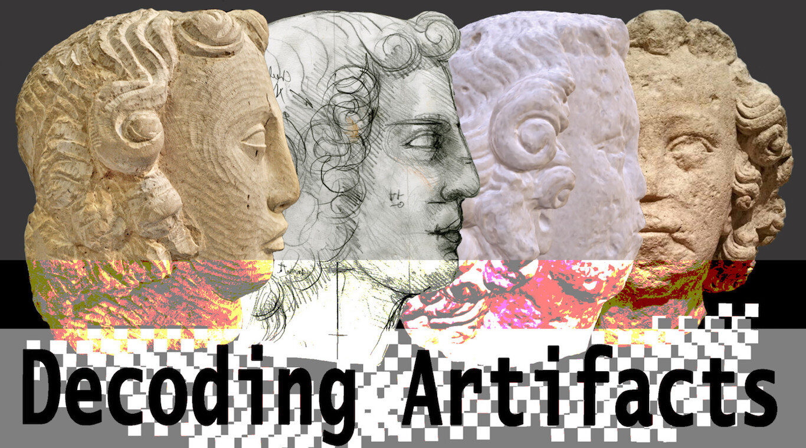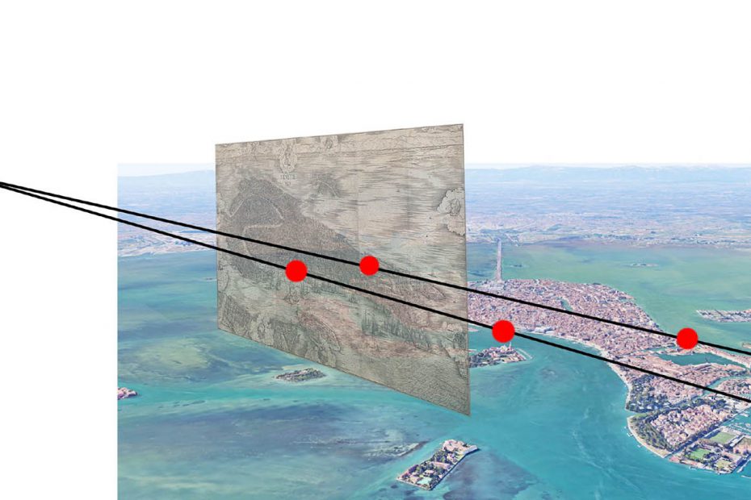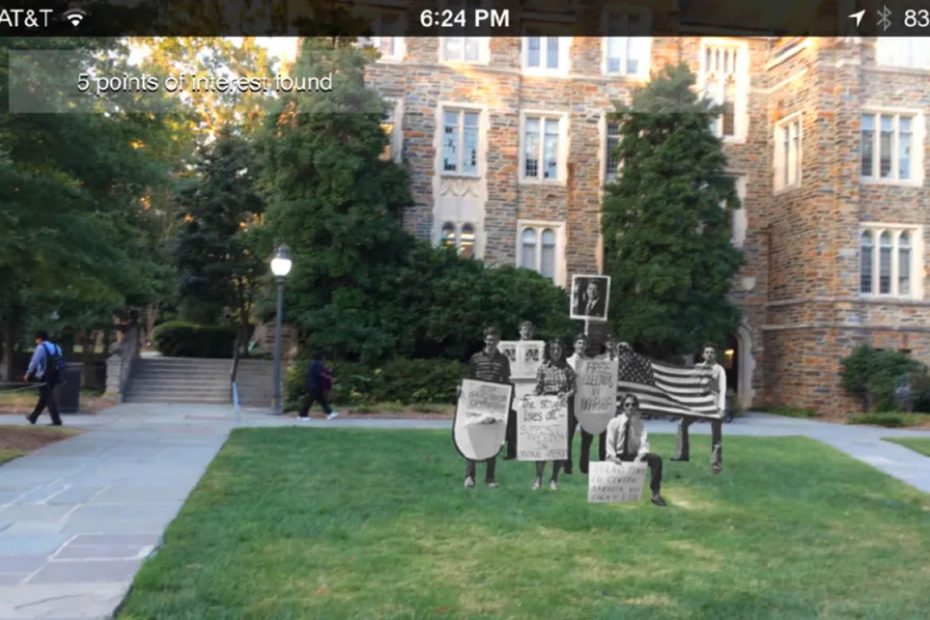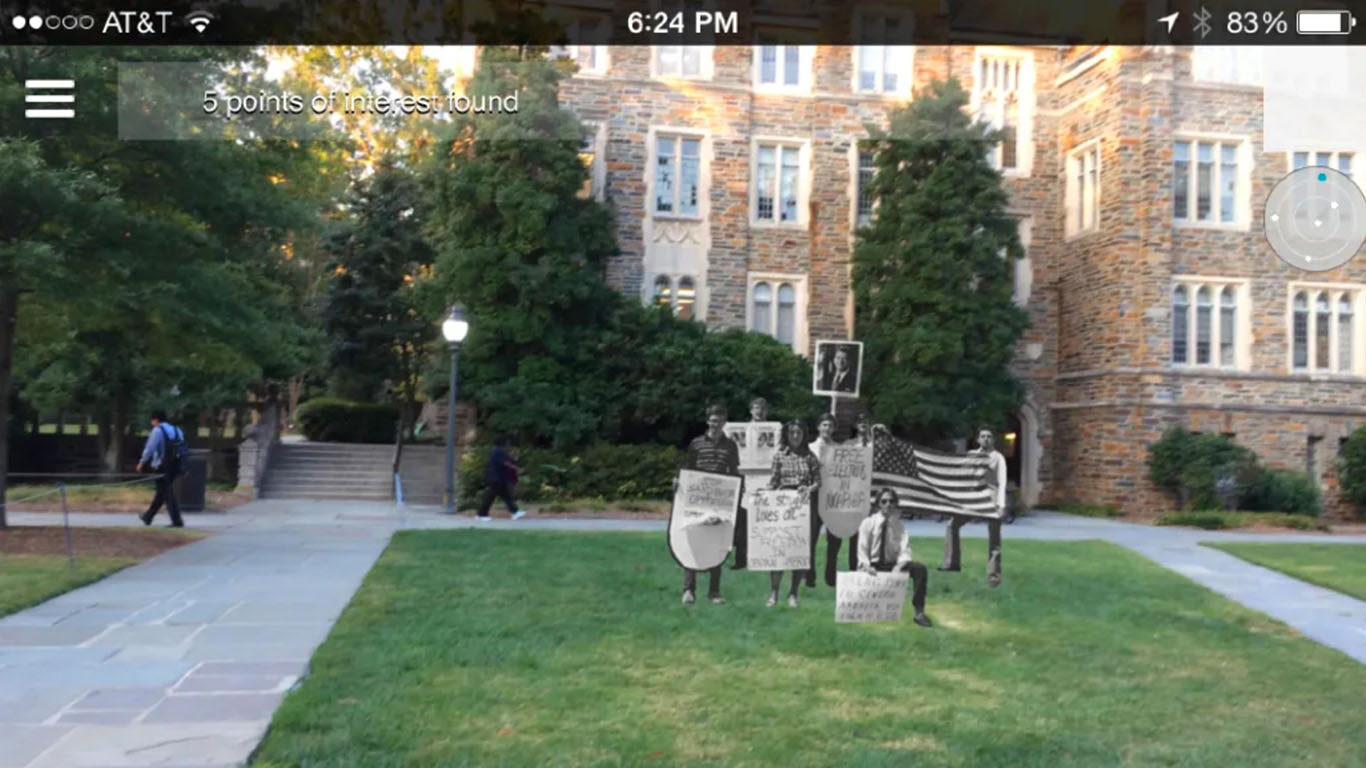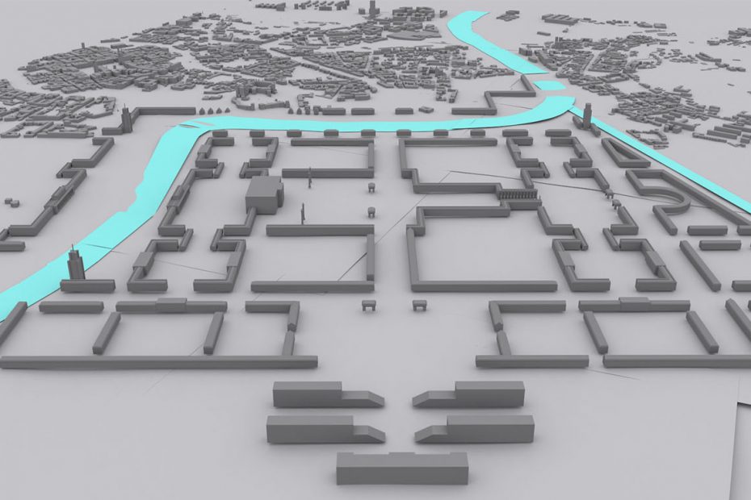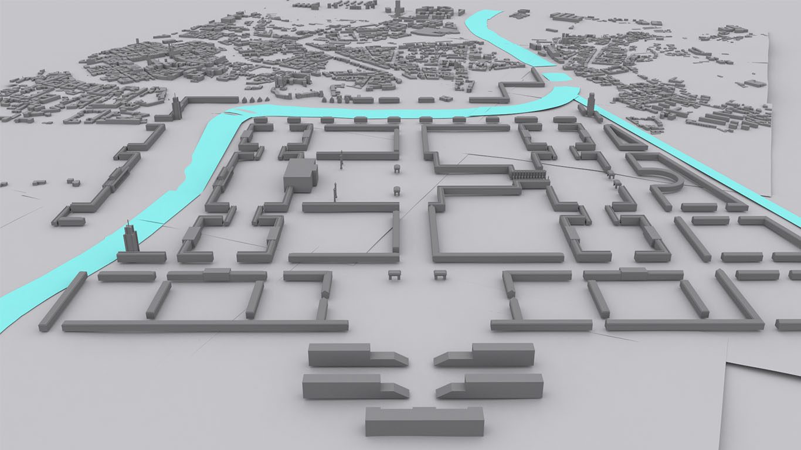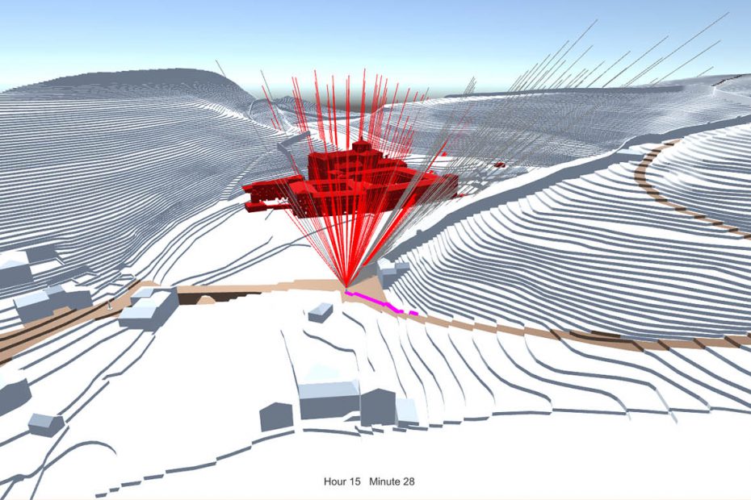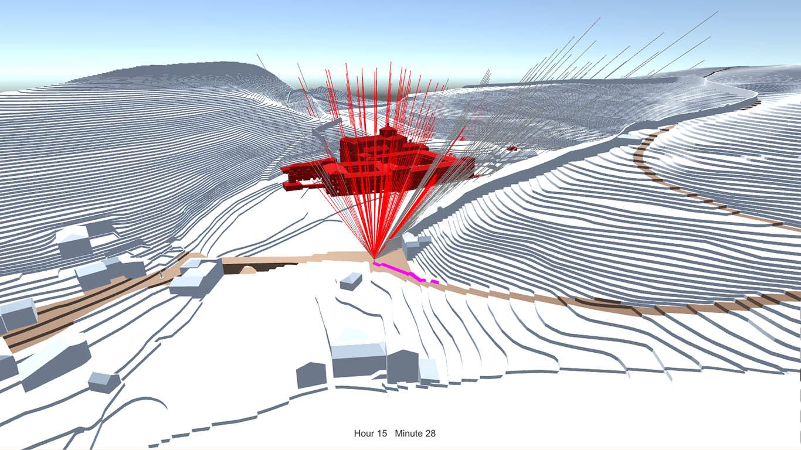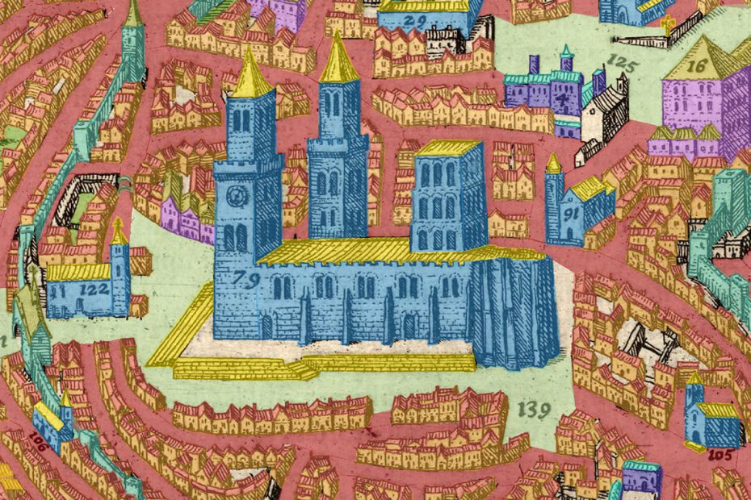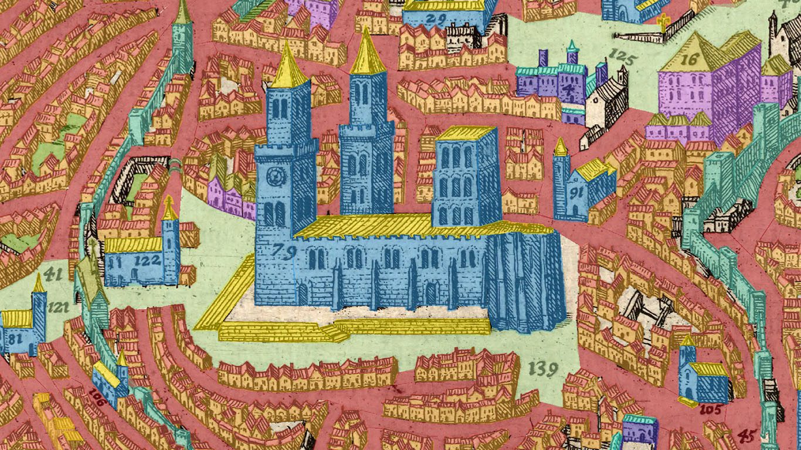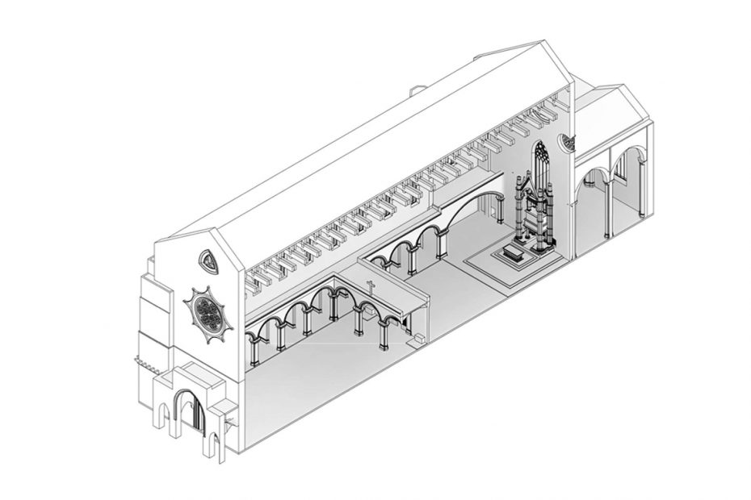World Building at Duke in an Emerging Durham: 1924-1932
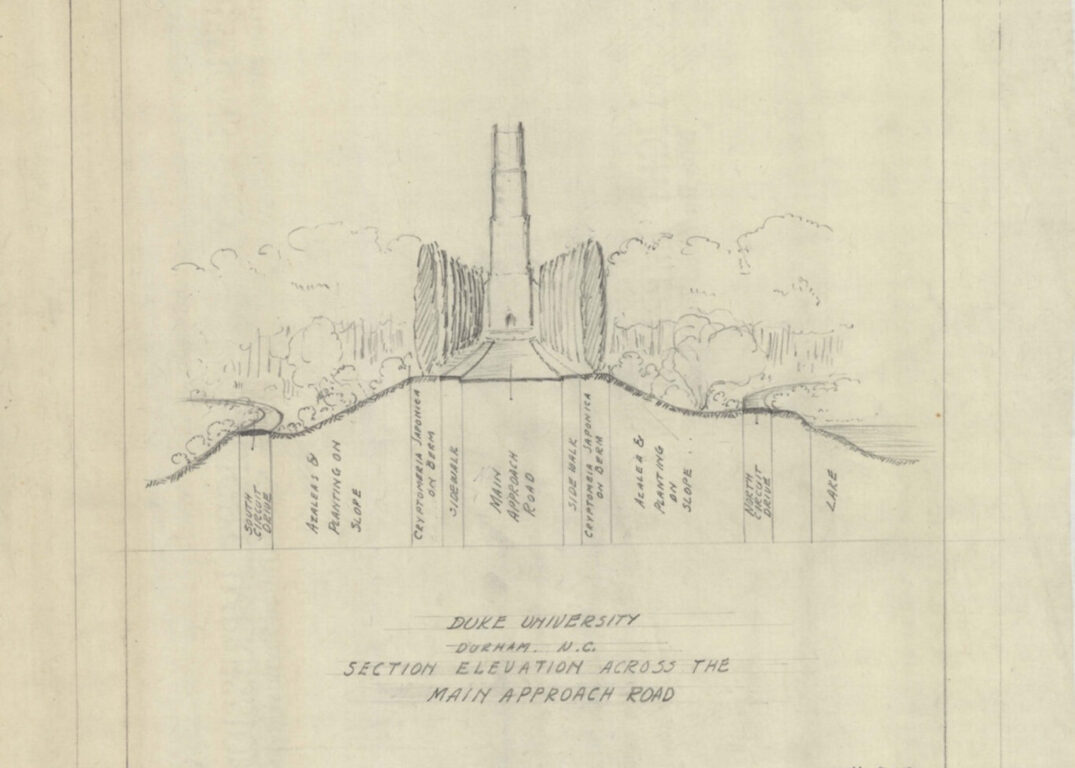
World Building at Duke in an Emerging Durham: 1924-1932
2023 – 2025
This project is part of the 2023-2024 Bass Connections Duke’s Centennial popup theme.
The establishment of the Duke Endowment in 1924 enabled the massive building campaign that gave us the Duke University we know today. That building history has been researched in its essential parts. However, two aspects remain under-investigated: how the building process itself developed from a series of plans that included competing concepts of landscape, social organization and place; and how that building process intersected with and impacted local individuals, communities and institutions.
A deep dive into the choices surrounding the building of Duke and its relationship to Durham will help us consider questions about the broader integration of the university and the city. By taking the building of Duke’s campus as a focal point in the history of the city, we can investigate how the “world building” efforts of Duke’s leaders intervened in the existing lifeworld, landscapes and built environments of Durham and its inhabitants in the 1920s.
This project examines not only how built environments result from social, economic and political conditions, but also, crucially, how they contribute to the development of these very conditions. Using Duke University and its construction in Durham between 1924 and 1932 as a model, team members will explore how construction and destruction are forms of world building, both physically and conceptually understood.
Giving equal attention to the cultural and social development of Durham and Duke, team members will examine building at four different scales: Duke’s physical and built environment, the world of Duke in Durham, the broader context of Durham in the 1920s, and the projection of the university’s image (as well as the city’s image) to the nation and globally. Using these scales, the team will investigate connections as well as ruptures between the university and the city as their landscapes changed and the project of building Duke intervened in the life of the city and its inhabitants.
Key themes to be explored include: the transformation of the landscape and the founding myth of the “university in the forest”; the flow of materials (e.g., bricks, stone, cement) through the local and regional building economy; the lived experiences, built environments and lifeworlds of the people who lived in the city in the decade around Duke’s inception; and the ways in which Duke’s and Durham’s roles in the global economy were rooted in early twentieth-century world building.
Image Credit: Olmsted Brothers Landscape Architecture Firm Archive
Current Collaborators
Trudi Abel
Carson Holloway
Paul Jaskot
Related Projects
Building Duke
Building the Olmsted Record
Digital Durham
Funding & Sponsorship
